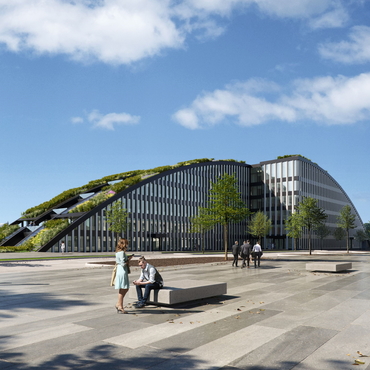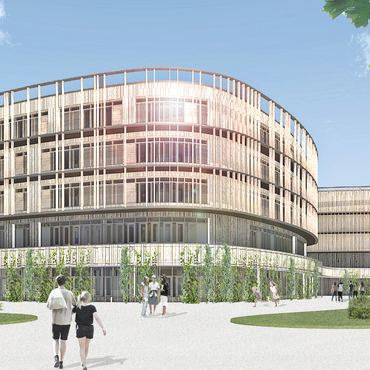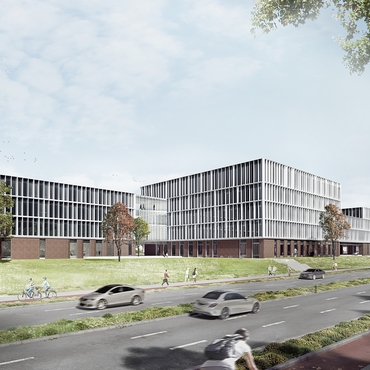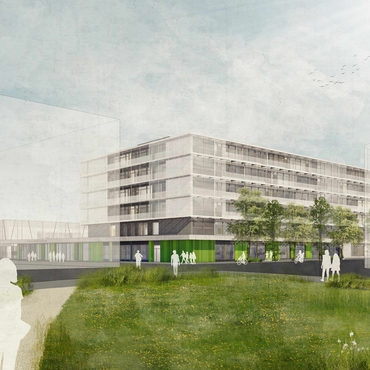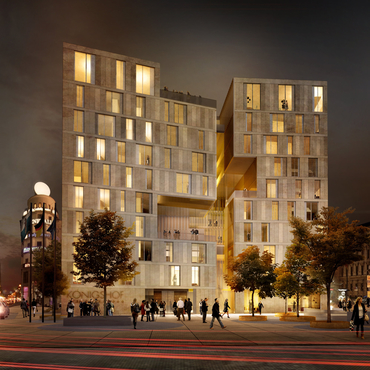IPA Innovationsbogen Augsburg
| CLIENT: | WALTER Projekt IP-Augsburg, Augsburg |
| ARCHITECT: | Hadi Teherani Architects, Hamburg |
| SCOPE OF WORK: | unitised aluminium facades, aluminium stick system, sheet metal fins, attic, glare shields, aluminium louvre covering, glass balustrades, canopies, blinds, doors |
| IMAGE SOURCE: | © Panoptikon |
The Innovationsbogen forms the gateway to the Augsburg Innovationpark. In the new building with green roof and in the form of a semicircle there are bright offices with high quality technical equipment on an area of more than 14,000 m² on 6 floors.

