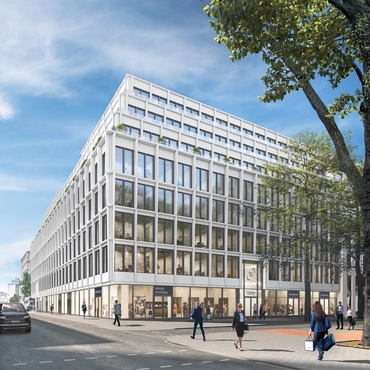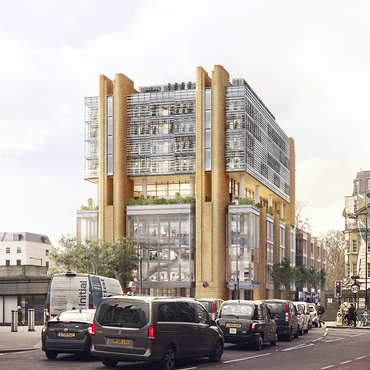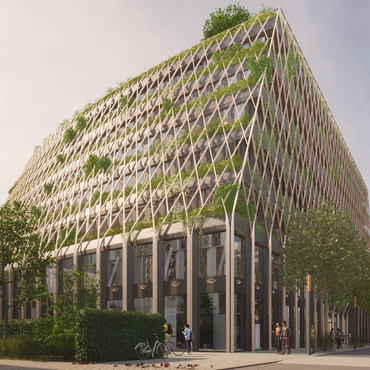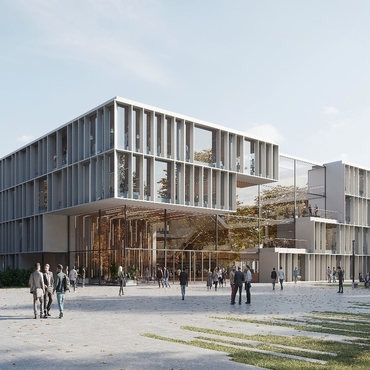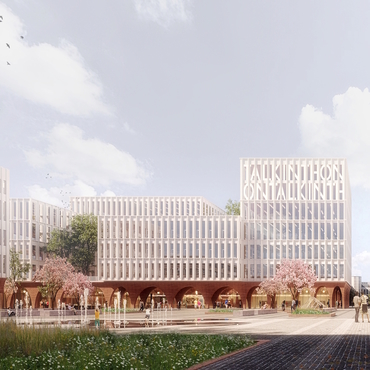Trinkaus Karree, Dusseldorf
| CLIENT: | ARGE Trinkaus Karree, Jülich |
| DESIGN: | David Chipperfield Architects, Berlin |
| ARCHITECT: | Hartmann Architekten, Mönchengladbach |
| SCOPE OF WORK: | aluminium ribbon glazing, aluminium stick system, steel stick system, aluminium sheet metal cladding, aluminum coping, glass balustrades, sun protection, doors |
| IMAGE SOURCE: | © MOMENI Group |
The MOMENI Group is building a high-quality and sustainable office, retail and restaurant complex on Düsseldorf’s Königsallee with an area of 40,000 m². The existing building will be revitalised and expanded by additional floors.

