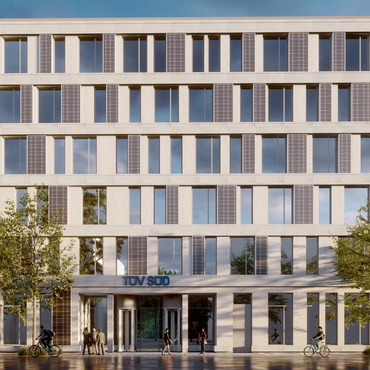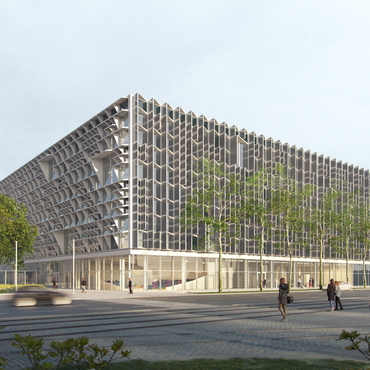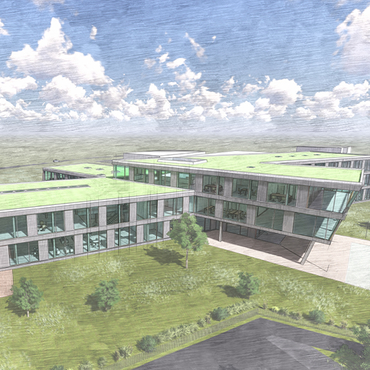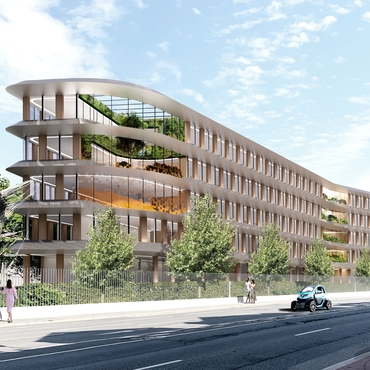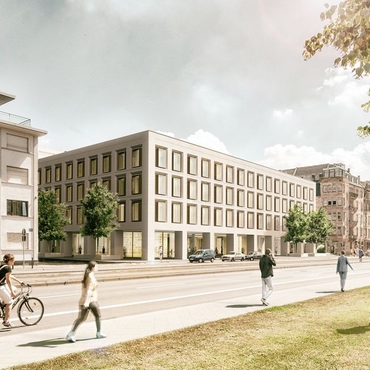TÜV SÜD, Building Z "Algorithmus", Munich
| CLIENT: | TÜV SÜD, Munich represented by TÜV SÜD Business Service, Munich |
| ARCHITECT: | Brückner Architekten, Munich |
| SCOPE OF WORK: | punched aluminium windows, aluminium stick system, aluminium sheet metal covering, fibre cement cladding, wooden frame wall constructions, photovoltaic modules, sun protection, doors |
| IMAGE SOURCE: | © Brückner Architekten |
TÜV Süd expands its headquarters in Munich. By 2024, a new, state-of-the-art building with approximately 20,000 m² of space and up to 600 workplaces will be built there. For optimal energy generation and exposure to light of the interiors, the arrangement of windows and photovoltaic modules was calculated using an algorithm by Brückner Architekten.

