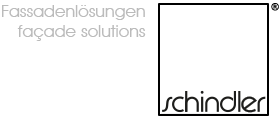New office at the location of Leipzig
| CLIENT: | Red Bull Immobiliengesellschaft mbH |
| ARCHITECT: | SHA Scheffler Helbich Architekten, Berlin |
| SCOPE OF WORK: | aluminium unitised facades, steel stick system, rooflight, aluminium sheet metal cladding, attics, glass balustrades, sun protection, doors |
| IMAGE SOURCE: | © SHA Scheffler Helbich Architekten |
The Red Bull Immobiliengesellschaft mbH (client) is constructing a future-oriented and sustainability-oriented new building to accommodate the office infrastructure as a branch for the local Leipzig professional football club. The office will be built on a vacant property in Leipzig Lindenau, in close proximity to the existing training centre of the Bundesliga team.
The timber construction, PV systems, rainwater and grey water use and a construction that focuses on circular economy and recycling are only a few measures that are important in the construction of the modern building.
- Area: 14,500 m² | 4 floors and an underground car park
- Modern and high-quality interior concept that carries the club DNA
- Activity based working concept, so that there is the right place for every work activity
Different forms of retreat are available for quiet and concentrated work. A variety of meeting rooms are available in different equipment and design, so that there are different options for classic meetings, creativ meetings, stand-up meetings etc. In addition to classic workplaces, a variety of work places are available, among others, throughout the building as well as on the roof terrace and outdoor areas.

