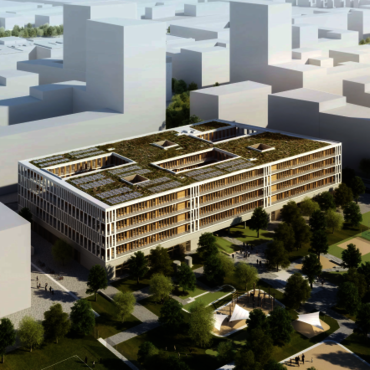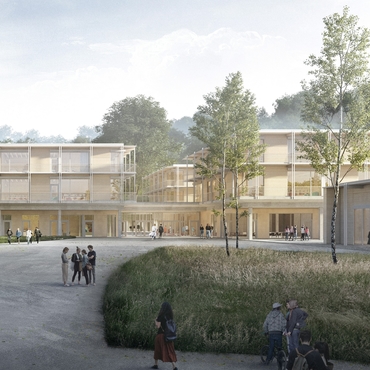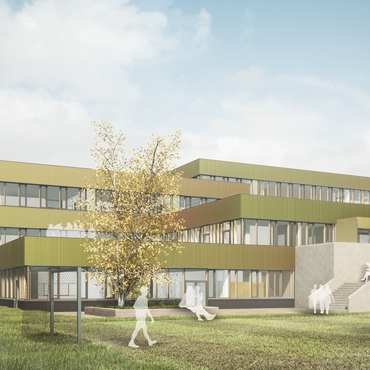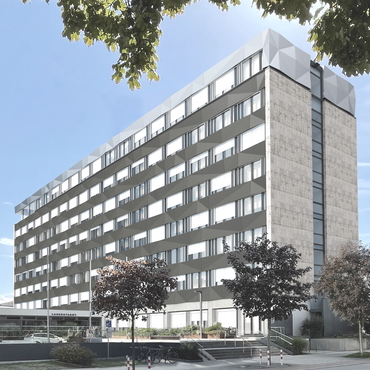CAU CeTEB, Kiel
| CLIENT: | Federal State of Schleswig-Holstein, represented by Gebäudemanagement Schleswig-Holstein |
| ARCHITECT: | hammeskrause architekten bda, Stuttgart |
| SCOPE OF WORK: | timber composite facade elements - partially as double skin box-type windows, aluminium reveals, sun protection, doors |
| IMAGE SOURCE: | © hammeskrause architekten bda |
With the science center ʺCeTEBʺ (Center for Fundamental Research in Translational Evolutionary Biology), the Christian-Albrechts-University of Kiel (CAU) gets a state-of-the-art research center for evolutionary scientists and their associates around Kiel. The building will have a gross floor area of 14,000 m² and was planned under several aspects of sustainability. The center will be realised on the area of the ʺBremerskampʺ, as part of the new urban quarter ʺKiel.Science.Cityʺ.





